Completed Projects
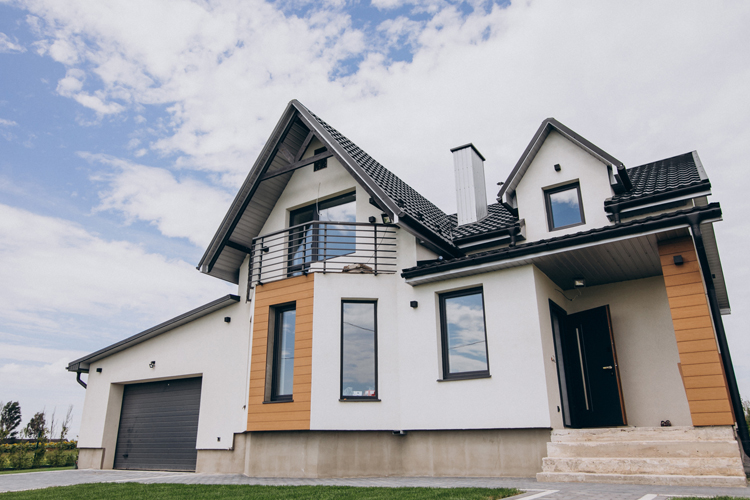
Project Name:
Delux
Location:
San Francisco City Hall
Approval:
Government Approved
Structure:
Stilt + 2 Floors
Unit Type:
1BHK, 2BHK & 3BHK
Saleable Area:
635 - 1409 sq.ft
Total Units:
58
Project Highlight:
24/7 Security, Power Back Up for Common Area
Connectivity Highlight:
300 m from Hospital
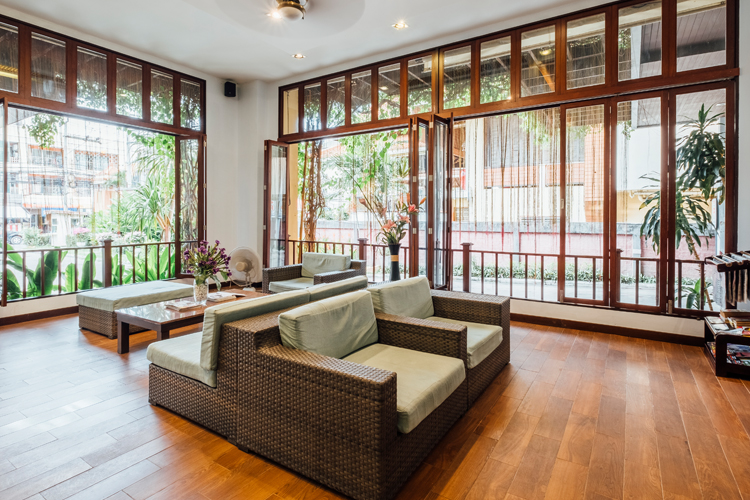
Project Name:
Delux
Location:
San Francisco City Hall
Approval:
Government Approved
Structure:
Stilt + 2 Floors
Unit Type:
1BHK, 2BHK & 3BHK
Saleable Area:
635 - 1409 sq.ft
Total Units:
58
Project Highlight:
24/7 Security, Power Back Up for Common Area
Connectivity Highlight:
300 m from Hospital
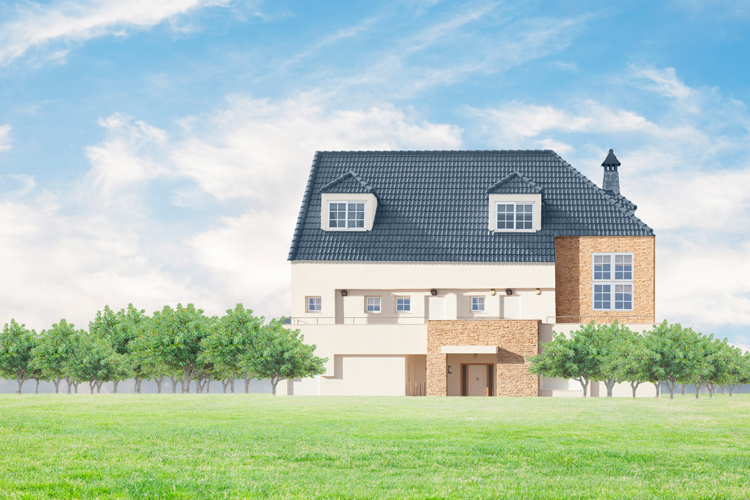
Project Name:
Delux
Location:
San Francisco City Hall
Approval:
Government Approved
Structure:
Stilt + 2 Floors
Unit Type:
1BHK, 2BHK & 3BHK
Saleable Area:
635 - 1409 sq.ft
Total Units:
58
Project Highlight:
24/7 Security, Power Back Up for Common Area
Connectivity Highlight:
300 m from Hospital
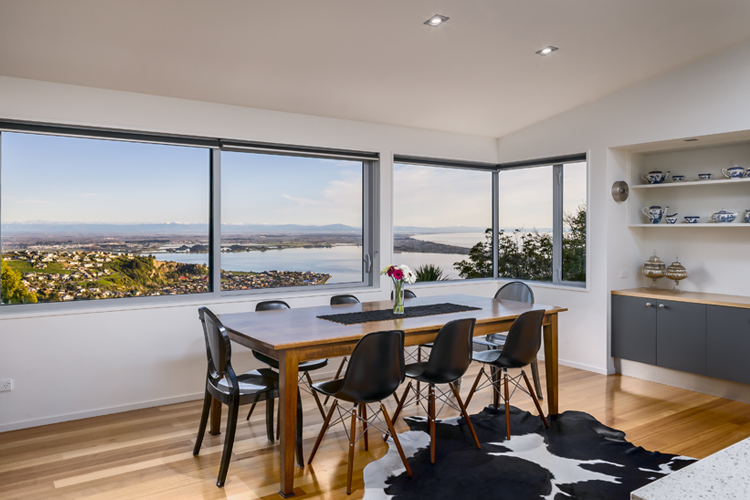
Project Name:
Delux
Location:
San Francisco City Hall
Approval:
Government Approved
Structure:
Stilt + 2 Floors
Unit Type:
1BHK, 2BHK & 3BHK
Saleable Area:
635 - 1409 sq.ft
Total Units:
58
Project Highlight:
24/7 Security, Power Back Up for Common Area
Connectivity Highlight:
300 m from Hospital
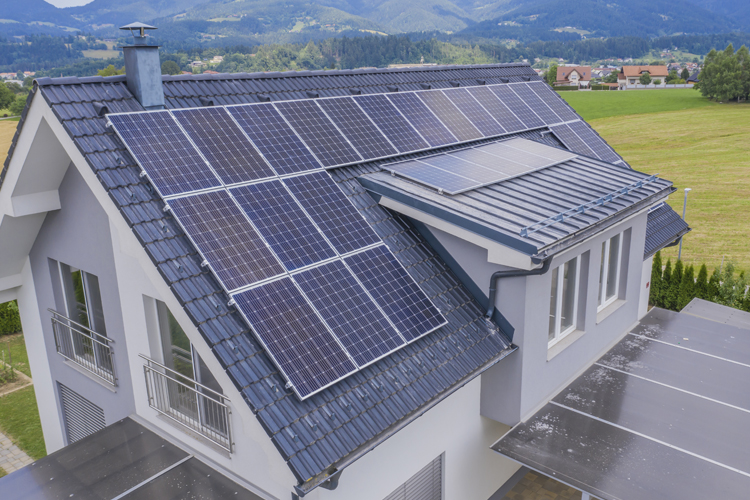
Project Name:
Delux
Location:
San Francisco City Hall
Approval:
Government Approved
Structure:
Stilt + 2 Floors
Unit Type:
1BHK, 2BHK & 3BHK
Saleable Area:
635 - 1409 sq.ft
Total Units:
58
Project Highlight:
24/7 Security, Power Back Up for Common Area
Connectivity Highlight:
300 m from Hospital
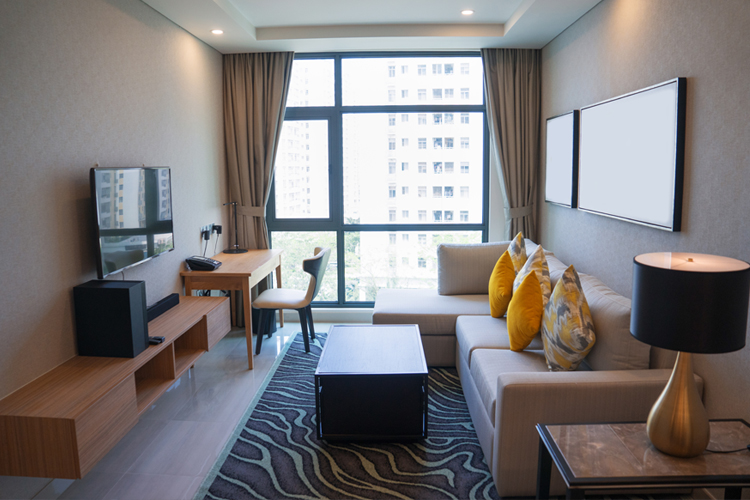
Project Name:
Delux
Location:
San Francisco City Hall
Approval:
Government Approved
Structure:
Stilt + 2 Floors
Unit Type:
1BHK, 2BHK & 3BHK
Saleable Area:
635 - 1409 sq.ft
Total Units:
58
Project Highlight:
24/7 Security, Power Back Up for Common Area
Connectivity Highlight:
300 m from Hospital
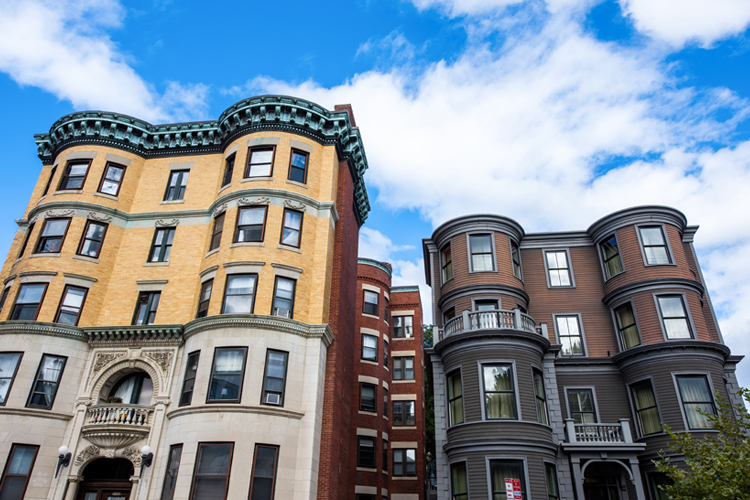
Project Name:
Delux
Location:
San Francisco City Hall
Approval:
Government Approved
Structure:
Stilt + 2 Floors
Unit Type:
1BHK, 2BHK & 3BHK
Saleable Area:
635 - 1409 sq.ft
Total Units:
58
Project Highlight:
24/7 Security, Power Back Up for Common Area
Connectivity Highlight:
300 m from Hospital
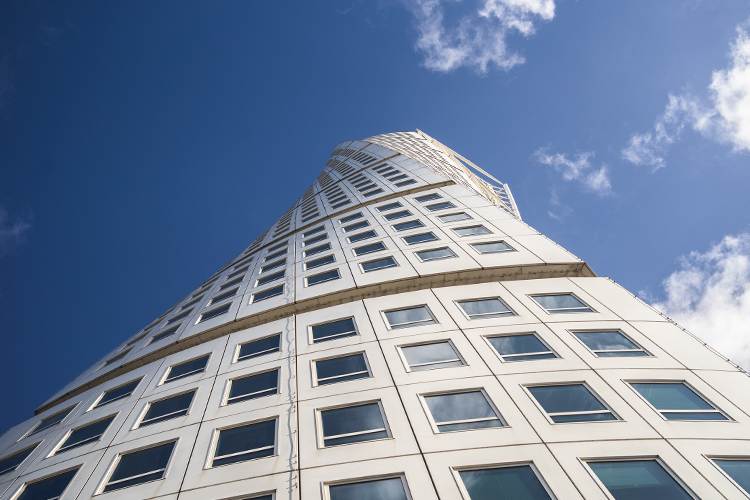
Project Name:
Delux
Location:
San Francisco City Hall
Approval:
Government Approved
Structure:
Stilt + 2 Floors
Unit Type:
1BHK, 2BHK & 3BHK
Saleable Area:
635 - 1409 sq.ft
Total Units:
58
Project Highlight:
24/7 Security, Power Back Up for Common Area
Connectivity Highlight:
300 m from Hospital

Project Name:
Delux
Location:
San Francisco City Hall
Approval:
Government Approved
Structure:
Stilt + 2 Floors
Unit Type:
1BHK, 2BHK & 3BHK
Saleable Area:
635 - 1409 sq.ft
Total Units:
58
Project Highlight:
24/7 Security, Power Back Up for Common Area
Connectivity Highlight:
300 m from Hospital
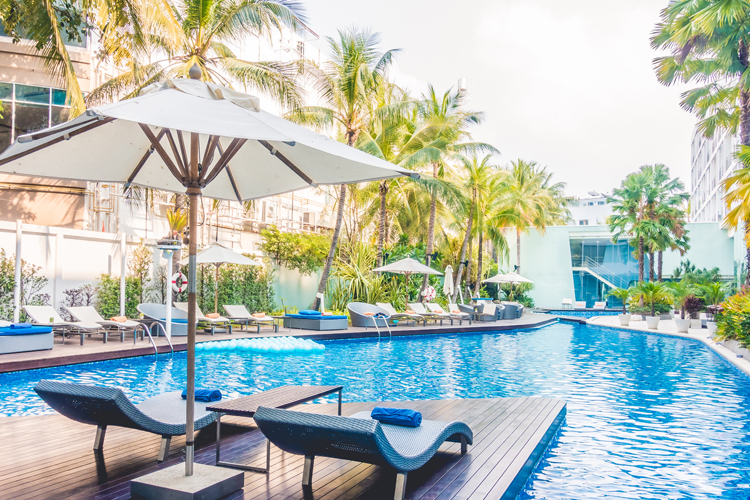
Project Name:
Delux
Location:
San Francisco City Hall
Approval:
Government Approved
Structure:
Stilt + 2 Floors
Unit Type:
1BHK, 2BHK & 3BHK
Saleable Area:
635 - 1409 sq.ft
Total Units:
58
Project Highlight:
24/7 Security, Power Back Up for Common Area
Connectivity Highlight:
300 m from Hospital
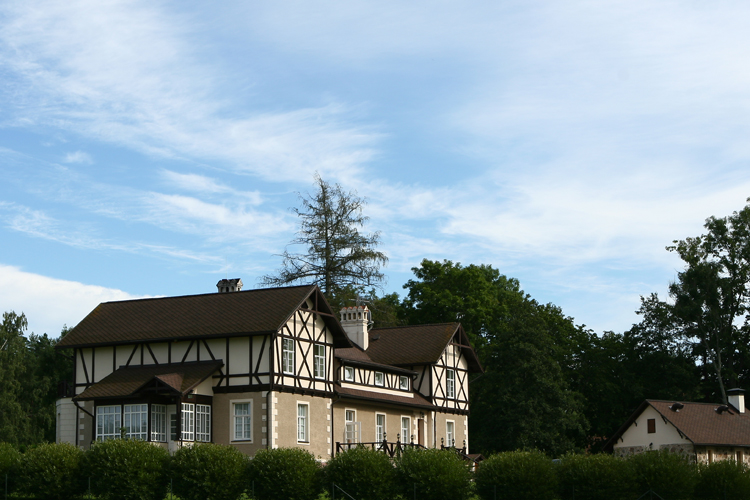
Project Name:
Delux
Location:
San Francisco City Hall
Approval:
Government Approved
Structure:
Stilt + 2 Floors
Unit Type:
1BHK, 2BHK & 3BHK
Saleable Area:
635 - 1409 sq.ft
Total Units:
58
Project Highlight:
24/7 Security, Power Back Up for Common Area
Connectivity Highlight:
300 m from Hospital
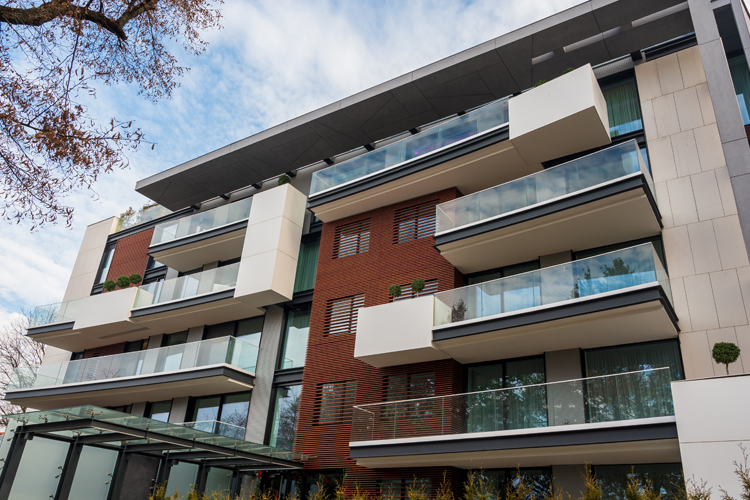
Project Name:
Delux
Location:
San Francisco City Hall
Approval:
Government Approved
Structure:
Stilt + 2 Floors
Unit Type:
1BHK, 2BHK & 3BHK
Saleable Area:
635 - 1409 sq.ft
Total Units:
58
Project Highlight:
24/7 Security, Power Back Up for Common Area
Connectivity Highlight:
300 m from Hospital

